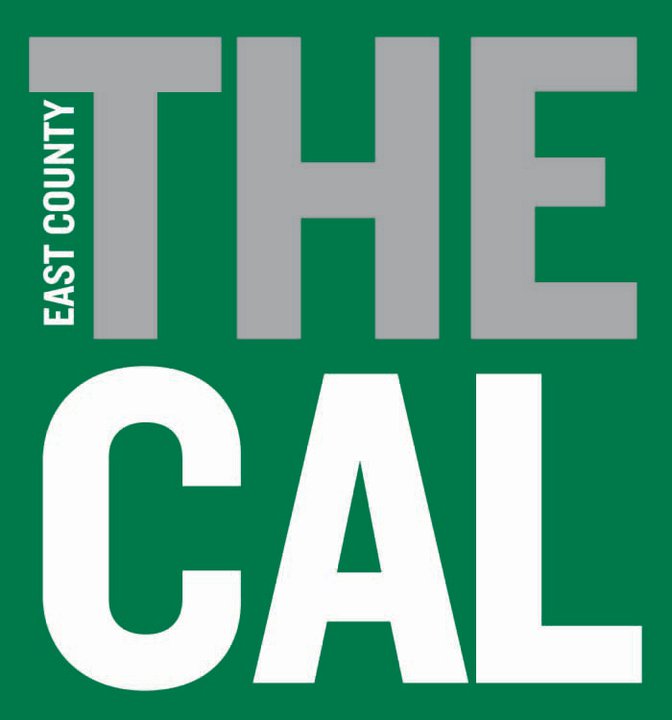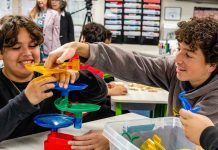Funded by Proposition U and Measure BB, the new El Capitan High School Event Center will provide a state-of-the-art, multi-functional facility that will include an event space, lobby and concession areas, band room, practice room, dance studio, and drama classroom.
Funded by Proposition U and Measure BB, the new El Capitan High School Event Center will provide a state-of-the-art, multi-functional facility that will include an event space, lobby and concession areas, band room, practice room, dance studio, and drama classroom.
The complex will comprise 15,886 square feet of space and is intended to create an iconic new facility with indoor and outdoor gathering and learning spaces, establish an architectural integration with the existing campus buildings and surrounding areas, and tie into the cultural heritage of El Capitan High School’s “Vaquero Pride” spirit.
Design strategies include: Splitting the complex into two buildings to create a dramatic entrance with a focal point which also promote the creation of outdoor gathering spaces; designing architectural and landscape features such as sycamores, mountains, and horizons inspired by the school’s alma mater poem; using existing campus materiality to tie the new complex into the current campus surroundings; and creating a flat floor with retractable seating and ceiling pipe grid to allow for a variety of events, including drama productions, band performance, gallery showings, banquet events, and testing activities.
Because of the site’s proximity to the San Diego River and for improved seismic support, the project will be constructed to include a set of approximately 600 “stone columns.” These are below-ground pillars of crushed stone placed with a vibrating tool into the soil below the structure. The technique increases the rate of settlement and liquefaction potential and improves load-bearing capacity.
Construction of the $11 million facility is expected to be complete in November 2019.














