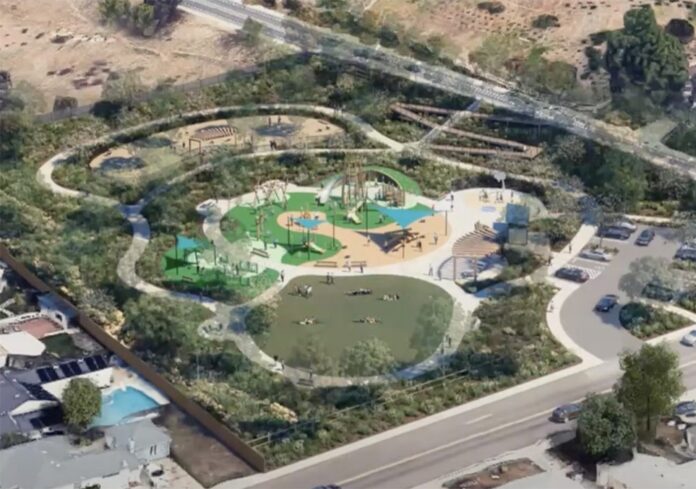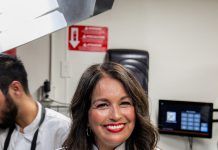The city of La Mesa held a fourth community input meeting for the future park at Waite Drive on Sept. 14 during which Schmidt Design Group principal and landscape architect Glen Schmidt unveiled a design intended to feature a “native and natural” approach.
So far, the city has held three community meetings including an introduction on March 16, a meeting on park design alternatives on June 14 and a pop-up event at the site on June 18. Additionally, a community input survey was available online from March 16 through April 11.
Nearly 300 respondents filled out the online survey indicating they use La Mesa parks weekly, many with children who live within walking distance of the park. Additionally, Schmidt said, they received emailed feedback through June.
“One of the most important questions was on the vision of the park and one of the biggest driving forces was ‘native and natural’ followed by ‘full of activity’ and ‘peaceful and quiet’ as characters of the park, Schmidt said.
“Homeless and safety concerns came up really strongly,” Schmidt said, as well as items like trees, walking paths, public restrooms and security lighting, all of which have been worked into the draft design. Increased “eyes on the park” were important, Schmidt said, as well as a very natural approach to the park.
The master plan concept design includes a nature-themed playground, an off-leash dog park, a fitness zone, picnic tables and benches, a family style restroom and a basketball court.
“We’re trying to create as much opportunity for recreation as possible on the site,” Schmidt said.
The dog park was specifically placed in an elevated section, he said, knowing users tend to visit at different times of day and will be extra “eyes on the park” from different users with high visibility in a low-key approach to increased safety.
Along the same lines, the children’s play area was deliberately located in a very open section, he said, to reduce potentially dangerous hiding places.
The fitness area was designed next to the toddler area “so a parent can work out while their kids are in the playground,” Schmidt said. A low hedge was designed into the park plan to separate neighbors from park users and an incline leading up to Murray Hill Road was utilized for a climbing wall which connects to a tower on the playground.
A path with switchbacks was designed into the park rather than a direct concrete path, Schmidt said, in an effort to preserve the natural flow of the land while connecting the park to homes on Murray Hill, and a climbing wall was designed into tree trunks for a more organic feel to the design.
“Our central feature is this playground with a natural feel to it. This tower, we were thinking, will be a feature as you walk in, about 24 feet tall, and provides a challenge for kids of all ages,” Schmidt said, and is configured so kids can never fall more than about six feet.
The turfed sports area is “really not large enough for league play,” Schmidt said, but would be ideal for a Tai Chi meetup group or a party with an inflatable jumper for children. A group shade structure includes three picnic tables which could be rented through the city as well as scattered picnic tables available around the park.
The half-court basketball court tends to attract families rather than large groups, Schmidt said, and is located near bathrooms with a sink and a water fountain.
Security lighting is solar powered and placed throughout the park for ambient lighting with a natural feel rather than dedicated night lighting of specific features.














